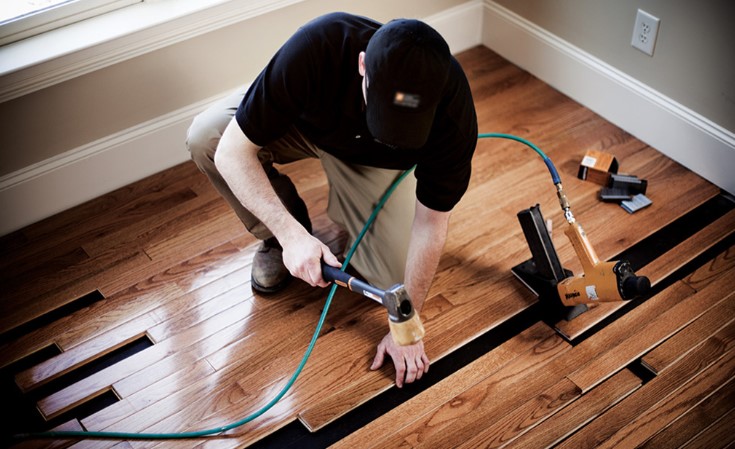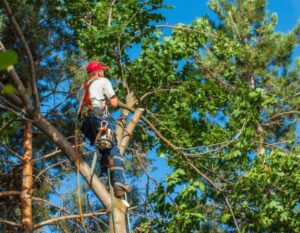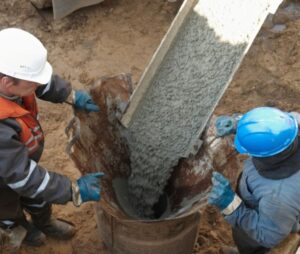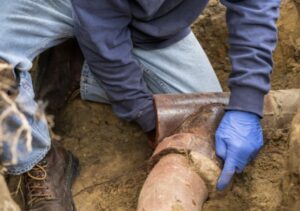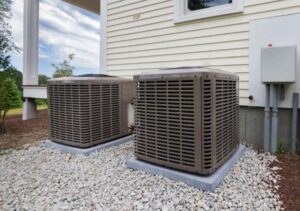4188 Aberdeen Lane, Lake Wales, FL, 33859 – Florida for Boomers
For Sale|Single Family Home|Active
Subdivision:
Lake Ashton Golf Club Ph 01
Listing courtesy of A+ REALTY LLC
The adjective that can be applied to many components of this “ready to move-in condition” home is NEW! Every room and even the exterior has something NEW. The curb appeal of this Key Largo floor plan home is enhanced by the NEW landscaping. The NEW exterior paint enhances the curb appeal. The NEW screened front entrance adds a layer of security, offers an optional location for enjoying the great Florida weather, and makes cross-ventilation a “breeze”. The NEW roof was installed in January with NEW rain gutters installed in February. Entering through the glass front door to the welcoming foyer, the first thing that you will notice is the NEW fresh paint that has been applied throughout the entire interior. The inside environment is maintained by the NEW air conditioner/heat pump. To the right of the foyer is the chef-friendly kitchen that has an eat-in area located in a corner window area. The kitchen boasts ample cabinetry and counter space. But what makes this kitchen special are the NEW kitchen sink, NEW plumbing fixtures, and brand NEW top-of-the-line stainless steel appliances. The full suite of NEW matching Frigidaire appliances was installed in late February. The kitchen also has a handy pass-through window that also serves as a snack bar. Off the kitchen is the inside utility/laundry room that doubles as the mud room for the attached 2-car garage. The washer and dryer stay for the new owners. The garage has a NEW utility sink, a NEW service door, and a NEW motorized roll-up garage screen door. The garage has a pull-down attic ladder and a garage door opener. An awning-covered exterior cart parking pad is outside the garage. The center of the home is filled by the living room which has wood flooring. The living room, just like the rest of the home, has NEW matching remote-controlled designer ceiling fans. The French door at the end of the living room opens to the huge screened and covered lanai. The north wing is home to the master suite. The master bedroom has NEW carpeting and a large closet. The master bath has been remodeled with a NEW glass shower door and comfort-height stool that is in a toilet room. Also off the north side of the living room is an enclosed bonus room that has NEW wainscotting and is currently used as an overflow sleeping area. This bonus room can also be accessed from the master bedroom. The south wing is home to the guest suite and can be isolated from the rest of the home by a handy pocket door. The guest bedroom has NEW carpeting and a large walk-in closet. The adjacent guest bath has a NEW tub/shower, NEW surround, NEW glass shower door, NEW comfort-height stool, and a linen closet. The huge lanai area is divided into 3 distinct areas. Closest to the home is the covered section with its NEW panelized roof with NEW ceiling fans. The second fully screened section is adjacent to the covered area. These 2 areas have ceramic tile flooring. The 3rd area is also fully screened with one portion having paver flooring and the other having a grassed pet relief area. Doggie doors make all the areas of this lanai accessible by the family fur baby. The real bonus to this lanai is the NEW recently installed fine mesh screening. This home is located in a cul-de-sac on an oversized trapezoidal-shaped lot that backs up to a pond and a wooded nature preserve. The view is fantastic!! This home has it all and can be purchased as a turnkey transaction with the appropriate offer. Otherwise, the furnishings are available.
Listing Snapshot
Inside Area (SqFt)
1,154 sqft
HOA/Condo/Coop Fees
$5 monthly
Sq Ft Source
Public Records
Recent Activity
| 16 hours ago | Listing updated with changes from the MLS | |
| 21 hours ago | Listing first seen online |
General Features
Construction
BlockStucco
Parking
DrivewayGarage Door Opener
Security
Gated CommunitySecurity SystemSecurity System OwnedSmoke Detector(s)
Property Sub Type
Single Family Residence
Utilities
Cable ConnectedElectricity ConnectedPhone AvailableSewer ConnectedUnderground UtilitiesWater Connected
Interior Features
Heating
CentralElectricHeat Pump
Appliances
DishwasherDisposalDryerElectric Water HeaterExhaust FanMicrowaveRangeRefrigeratorWasher
Flooring
BrickCarpetCeramic TileWood
Interior
Ceiling Fans(s)Crown MoldingEat-in KitchenMaster Bedroom Main FloorOpen FloorplanSplit BedroomThermostatWalk-In Closet(s)Window Treatments
Laundry Features
InsideLaundry Room
Window Features
BlindsWindow Treatments
Exterior Features
View
Park/ GreenbeltTrees/ WoodsWater
Pool Features
DeckGuniteHeatedIn GroundIndoorLighting
Waterfront Features
Pond
Exterior
Awning(s)French DoorsIrrigation SystemLightingPrivate MailboxRain GuttersSidewalkSprinkler Metered
Lot
Cul- De- SacCity LimitsIrregular LotLandscapedLevelOversized LotPaved
Patio And Porch
CoveredEnclosedFront PorchPatioScreened
Water Extras
Dock – OpenFishing PierSailboat WaterSkiing Allowed
Community Features
Association Amenities
Basketball CourtClubhouseDockFence RestrictionsFitness CenterGatedGolf CourseOptional Additional FeesParkPickleball Court(s)PoolRacquetballRecreation FacilitiesSaunaSecurityShuffleboard CourtSpa/ Hot TubStorage
Community Features
Association Recreation – OwnedClubhouseBoat RampDeed RestrictionsFishingFitness CenterGatedGolf Carts O KGolfLakeParkPoolRacquetballRestaurantSpecial Community RestrictionsTennis CourtsWater AccessWaterfront
MLS Area
33859 – Lake Wales
Security Features
Gated CommunitySecurity SystemSecurity System OwnedSmoke Detector(s)
Association Fee Includes
Guard – 24 HourCommon Area TaxesPoolManagementRecreational Facilities

Listing information is provided by Participants of the Stellar MLS. IDX information is provided exclusively for personal, non-commercial use, and may not be used for any purpose other than to identify prospective properties consumers may be interested in purchasing. Information is deemed reliable but not guaranteed. Copyright 2023, Stellar MLS.
Data last updated at: 2023-03-07 09:00 AM EST
Source: Walkscore
Community information and market data Powered by ATTOM Data Solutions. Copyright ©2019 ATTOM Data Solutions. Information is deemed reliable but not guaranteed.
Don’t see any homes? The MLS system might be down. Check back shortly!

