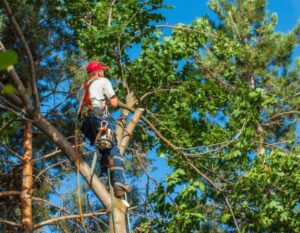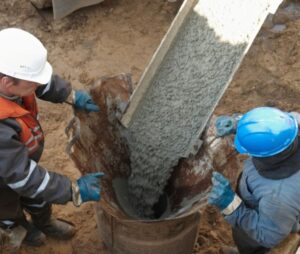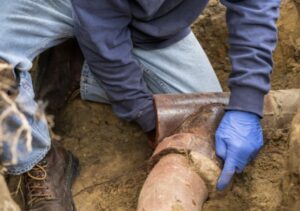Revamping an Arkansas Hunting Lodge
Our Remodel Memphis section frequently spotlights ways to renovate a new or existing home. But sometimes, a temporary vacation home out in the country needs some sprucing up too. In this issue, we dive into the renovation of a longstanding Arkansas duck hunting club. The building had stood on acres of land in St. Francis County for decades, and with the help of RKA Construction, the owner transformed it from a serviceable stopover in duck hunting season into a modernized lodge that continues to preserve the club’s history.
An old hunting club in the Arkansas Delta has long been a place of respite for those heading out for duck season. Located on around 2,000 acres in St. Francis County, the traditional farmhouse was a serviceable, if dated, resting spot for members of the club. But several years ago, the property owner decided that the time was right to spruce things up. They approached architectural designer Wil Hunt, who introduced them to RKA Construction.
Now, the fully updated hunting club has been transformed; no longer just a place to lie down for the night, the clubhouse is now a place where members and their families can cook, hang out, party, and create new memories every duck season.
The original 1,888-square-foot layout had stood on the property for decades, and had acted as a reliable resting spot for club members. But there wasn’t too much to the old interior. Three sparse bedrooms offered sleeping quarters on the sides of the house, and a very small kitchen, laundry room, and foyer were outside the central living room.
But the owner had a vision to increase the space and spruce up the outdated amenities. “They had this old farmhouse on the property, which was fine, but it was pretty old and not the greatest place to hang out,” says RKA’s Hans Bauer. “They wanted to upgrade it to a place where they could stay for the weekend, come in and play cards, and have a glass of wine or cook a nice dinner together. And that’s what sparked the desire to improve this place.”
“A lot of the decor you see has some connection to the club. We’ve got lots of photographs tracing the history of the club, the taxidermy that you see on the walls, some rugs, lots of antique furniture. They all have special significance to the club and the members.” — J. Wilson Hunt
To help with the remodeling project, the homeowner initially brought in Hunt, who runs J. Wilson Hunt Architecture. After the design work, he helped bring in RKA Construction and interior designer Julie Wunderlich of Driscoll Design & Decoration. “While we were updating the space, it was important to incorporate the owner’s tradition and sentimental value of existing furniture, art, and decor,” says Wunderlich.
“They wanted to keep that character in the building, so that was a big part of our planning process, instead of doing a teardown,” adds Hunt. “The house was built back in the late ’50s or early ’60s, so that meant accounting for some of the weaknesses in the original house. We replaced a lot of the mechanical systems like heat and air, wiring, redid the plumbing. Plus, we had to shore up the foundation. But the framing of the original house was very good.”
And while the team set their sights on improving the current structure, another big issue was the matter of sleeping space. The original farmhouse had very limited options, making large groups difficult to accommodate.
“On the left side of the house, you had two bedrooms, one with a tiny half bath, and the other with a really small full bath,” says Bauer. “On the other side, you had a sort of master bedroom with a full bath, more closet space, and then a sunroom next to that.”
Changing the current interior wouldn’t do much to expand the room issue, so the owner had RKA build out an entirely new wing to accommodate guests. The addition, set up like a classic lodge hallway, extends out from the current structure and holds six bedrooms, each with a full bath included. “We used what’s now called shiplap in a lot of the bathrooms, if you look at the horizontal tiling,” says Hunt. “It’s similar to what would have been used to build a house out in the country like this a long time ago, so it was an appropriate choice.”
But these aren’t just simple rooms. “A few of the members requested my input,” says Wunderlich. “They just wanted slight changes to incorporate things they owned, room color, or bathroom design.” Four of the bedrooms were completely new additions, while two of the original spaces had a complete facelift to match the rest. “And they’ve set themselves up to potentially expand the bedroom wing, if they want to do that,” says Bauer. “If they want to build that out to eight or ten bedrooms, they could do that in the future.” And the extension offers a quiet place where the members can retreat after a long day, or prepare for an early rise before hunting.
Back in the main central room, maintaining the original aesthetic feel of pecky cypress was crucial, and preserving that central space was the main reason why they didn’t do a full tear-down. RKA added a fresh coat of paint and maintained the original fireplace.
“It’s got wood walls and hardwood floors,” says Bauer. “They really wanted to have that old-school feel. And you’ve got a big dining room table in there where everyone can sit down.” The old, tiny kitchen was redone into a more modern galley style. “It’s much more modern and comfortable,” he continues. “Not modern in the sense of the design necessarily, but that it’s an updated space that’s comfortable to cook in, and very elegant.”
Off to the side of the central room, RKA remade an old bedroom and mudroom into extra leisure space. The mud room was transformed into the new card room, which holds a bar and an extra table to allow for either leisure activities or extra dining space. Beyond the card room lies the remodeled den, which is intended to be a slightly quieter space.
“One of the members owned an old farmhouse which was torn down, and we reused some of the metal to create the bar ceiling,” says Hunt. “We also used it in the ceiling in the den and card room, and that member used it in his bedroom as well.” Much of the furniture populating the central room, den, and card room was also donated by members.
“A lot of the decor you see has some connection to the club,” adds Hunt. “We’ve got lots of photographs tracing the history of the club, the taxidermy that you see on the walls, some rugs, lots of antique furniture. They all have special significance to the club and the members.”
One of the other big features of the project is a large addition comprising a new entryway, a mud room, a locker room and gun safe for members to store their hunting gear, and a larger laundry area.
“A lot of what we did here is in service of what happens post-hunting,” says Hunt. “There are lockers, benches, and hooks for the members to store equipment like their waders; the floor in there is concrete, which is easier to clean after being out in the mud, and there are plenty of hooks to hang things to dry. Right off that front entryway, we’ve also added a half bathroom, and another half bath at the back of the mud room, too.”
Throughout the project, the remodeling team worked hard to salvage as much as they could to reuse in the new club. Hunt located antique bricks that were compatible with the brick from the original construction, and used that in the entry hall. Some of the siding from the original exterior was also reincorporated into the kitchen, and that same material is also being used to fabricate furniture that should be ready by duck season of this year.
When arriving through the new entryway, members will also spy a new staircase. The original property was only one story, but the builders added an upstairs “bunkroom” for extra guests. There are six beds upstairs, plus a bathroom with two toilets, two sinks, and two showers. While they aren’t stacked like a traditional bunk bed, each bed is built into its own little nook. It’s a perfect arrangement for young guests to have their own little hidey-holes, or a place to stick any unruly kids.
“As members bring their kids and grandkids, that’s likely the place where they’ll stay,” says Bauer. “The beds are really comfortable, and it’s also a space where all the kids can go to hang out too.” And if there are even more young guests than anticipated, there’s plenty of space upstairs to throw down some blowup mattresses or sleeping bags.
When it came to redesigning the exterior, RKA found that they couldn’t procure some materials due to supply chain issues. That required some smart improvisation from the team. For the exterior, “that’s all hardie board on the outside, since we couldn’t get the right height materials at first,” says Hunt. The only exposed wood outside are the timbers; everything else is a synthetic material that is designed to look like wood when painted.
Throughout the project, the remodeling team worked hard to salvage as much as they could to reuse in the new club. Hunt located antique bricks that were compatible with the brick from the original construction, and used that in the entry hall. Some of the siding from the original exterior was also reincorporated into the kitchen, and that same material is also being used to fabricate furniture that should be ready by duck season of this year. Hunt’s favorite example is the club’s original fireplace mantle. “It was an enormous timber that we thought was too big,” he says, “but we actually split it down the middle, refinished it, and used each piece as a new mantle for the fireplaces we have in the main room and the new den.”
RKA originally started the remodeling project just before duck season in 2020, but the process was structured in such a way that construction would pause during duck season so members could use the property. Then, once duck season finished, construction would resume.
“It made it a bit stop-start to accommodate for duck season, but we’re always flexible to the client’s needs,” says Bauer. “So we followed that process, and then put in the finishing touches earlier this year when duck season ended.”
The biggest challenge, unsurprisingly, was being able to quickly procure all the right materials for a project that began in the early days of Covid, when supply chain and logistics issues became the norm. Throw in the I-40 bridge shutdown, and that just added yet another transportation wrinkle. “Through all of that, the members were really patient with us and RKA,” says Hunt. “What could have been a tricky process ended up being pretty smooth.”
With the club entering into a new phase of its life, the property should expect to welcome even more visitors. While the remodeling project is finished, there are still opportunities to give the property an extra boost. “I’d say the next project would likely be landscaping,” says Hunt. “I’m thinking a new outbuilding to store tools, a more nicely landscaped parking apron. In ten years the site will look very different after decorating the outdoor space, but it will always preserve the character that’s already here.”
2022 Supplier List
Brick and Masonry Materials:
Christie Cut Stone 901-382-6242
Cabinets, Closets, and Trim:
Wyatt Construction 901-491-0402
Counter Fabricators:
Countertops of Memphis 901-614-0200
DryWall:
MW Construction 901-233-5142
Exterior Doors and Windows:
Gates Lumber 901-942-3201
Fireplaces:
Christie Cut Stone 901-382-6242
Flooring/Hardwood:
Mid-South Flooring 901-494-2030
HVAC:
Landrum Heating and Air 901-494-6285
Lumber and Millwork:
Thrifty Building Supply 901-853-2200
Light Fixtures and Door Hardware:
Graham’s Lighting 901-274-6780
Plumbing Fixtures:
Ferguson 901-759-3820
Plumbing:
East Arkansas Plumbing 870-295-1500








