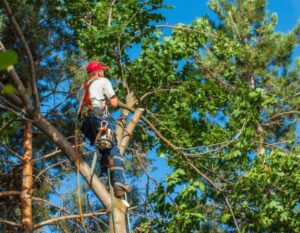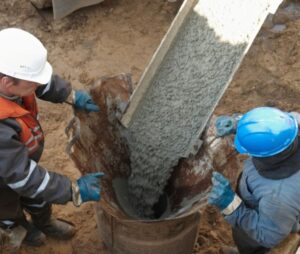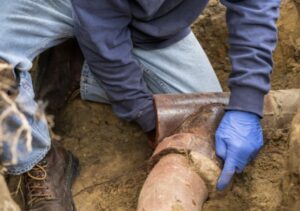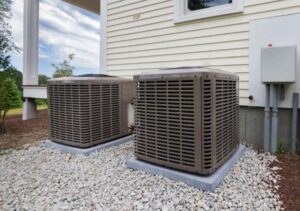29250 Us Highway 19 N 402, Clearwater, FL, 33761 – Florida for Boomers
Doral Village is a highly admired park, known for its quiet location and friendly neighbors. This park has many amenities and activities to enjoy and immerse yourself in, all surrounded by a fantastic location. This fully furnished, 2 bedroom/2 bathroom home is move-in ready and on a rare pet friendly private lot. The low monthly fee, for those homes with a share, is $222.00 per month which includes: water, sewer, lawn service, twice-weekly garbage pick-up and basic cable – a true bargain! INTERIOR FEATURES: Walk in the front door and step into your incredible 10×12 Florida room with tile flooring, bamboo shades and its own separate A/C unit. The room is currently set-up as an impressive home office with ample space for all your office needs as well as a wonderful scenic view of the greenery outside. This room flows easily into your delightful kitchen with all the modern conveniences such as: dishwasher, microwave, smooth-top stove and double stainless-steel sink. The room also boasts a ceiling fan, closet pantry and cozy breakfast nook area. In addition, this space has four splendid bay windows above the kitchen sink that provide soft natural light to the room. The living room is a generous size with a wide open feel and large windows that make the room bright and cheerful. The laminate flooring throughout the home, with the exception of the bathrooms, is a beautiful brown color and adds a modern flair to the décor. The formal dining room is roomy enough to accommodate a dining table for six and has a lovely built-in china cabinet across the length of one wall! The guest bedroom is the perfect size for overnight guests and has a ceiling fan and double closet with storage cabinets above. The guest bathroom has a single vanity with a long countertop, wonderful cabinet space below and a large stylish mirror above. There is tile flooring, a shower/tub combination and a wall cabinet that is great for storing linens. The master suite is a lovely retreat with windows that have a view of the lush, private side and backyard. A ceiling fan keeps the air moving and the en suite bathroom completes the space. There is an updated vanity area with newer mirror and lighting. In addition is the separate toilet/shower area, with tile flooring, where you will find your step-in shower with a rain shower head and grab bars for safety. EXTERIOR FEATURES: Driving up to this home, you will think that you are arriving at a cottage in the woods! The light beige vinyl siding and white trim and awnings are the perfect backdrop for the lush plantings that surround the home. From massive large trees to the planters in the front and side of the home, this is a unique place. The lot has no neighbors on one side or in the rear of the home. In addition, you are on a quiet cul-de-sac off the beaten path of the community. At the end of your one-car carport, is the entrance to your lowered screen room. Here is an additional entertaining or simply quiet space to enjoy in the cooler weather. In this same space is the entrance to your shed where your full-size washer and dryer are located. There is also a second shed in the rear of the home! Further, this home has a roof over, which is much sought-after upgrade. The asking price of this fabulous, fully furnished, move-in ready home is a $164, 500 with a share. Most important of all, this section of the park welcomes up to two fuzzy felines or two small dogs! Don’t delay…call today to schedule a private showing!
Listing Snapshot
Inside Area (SqFt)
1,080 sqft
HOA/Condo/Coop Fees
$222 monthly
Sq Ft Source
Public Records
Recent Activity
| 19 hours ago | Listing updated with changes from the MLS | |
| 23 hours ago | Listing first seen online |
General Features
Construction
Vinyl Siding
Property Sub Type
Mobile Home
Utilities
Cable AvailableCable ConnectedElectricity AvailableElectricity ConnectedSewer AvailableSewer ConnectedWater AvailableWater Connected
Interior Features
Appliances
DishwasherDryerElectric Water HeaterIce MakerMicrowaveRangeRange HoodRefrigeratorWasher
Flooring
Ceramic TileLaminate
Interior
Ceiling Fans(s)Eat-in KitchenLiving Room/Dining Room ComboMaster Bedroom Main FloorThermostatWindow Treatments
Window Features
Window Treatments
Exterior Features
Pool Features
GuniteIn Ground
Exterior
Awning(s)Private MailboxRain GuttersSidewalk
Lot
Corner LotCul- De- SacLandscapedLevelPrivateSidewalkStreet Dead- EndPaved
Patio And Porch
EnclosedScreened
Other Structures
Shed(s)
Community Features
Association Amenities
Cable T VClubhouseLaundryPoolShuffleboard CourtSpa/ Hot TubTennis Court(s)
Community Features
Association Recreation – OwnedBuyer Approval RequiredClubhouseDeed RestrictionsGatedGolf Carts O KPoolSidewalksTennis Courts
MLS Area
33761 – Clearwater
Association Fee Includes
Cable TVPoolEscrow Reserves FundMaintenance GroundsManagementRecreational FacilitiesSewerTrashWater

Listing information is provided by Participants of the Stellar MLS. IDX information is provided exclusively for personal, non-commercial use, and may not be used for any purpose other than to identify prospective properties consumers may be interested in purchasing. Information is deemed reliable but not guaranteed. Copyright 2023, Stellar MLS.
Data last updated at: 2023-03-04 09:55 PM EST
Source: Walkscore
Community information and market data Powered by ATTOM Data Solutions. Copyright ©2019 ATTOM Data Solutions. Information is deemed reliable but not guaranteed.








